 Newer Projects Newer Projects |
Older Projects  |
|
Uploaded: 2/25/2010 7:55:34 PM Categories: Elevations Exteriors Floor Plans Pre-Visualization Variations |
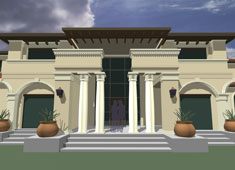 |
|
|
Uploaded: 3/24/2009 2:54:51 PM Categories: Built Work Elevations Floor Plans Sketches Variations |
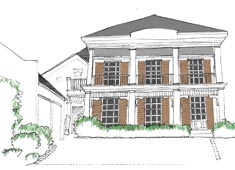 |
|
|
Uploaded: 3/8/2009 12:54:55 PM Categories: Floor Plans Pre-Visualization Swimming Pools |
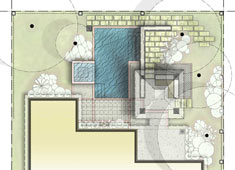 |
|
|
Uploaded: 7/22/2008 4:39:19 PM Categories: Drawing Exteriors Floor Plans Pre-Visualization Swimming Pools |
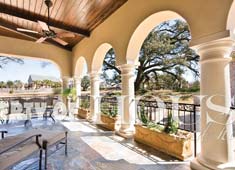 |
|
|
Uploaded: 10/15/2007 2:54:35 PM Categories: Built Work Drawing Elevations Floor Plans Interiors |
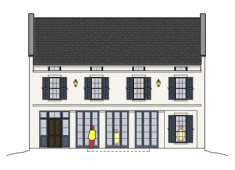 |
|
|
Uploaded: 6/1/2007 2:36:11 PM Categories: Built Work Construction Exteriors Floor Plans Interiors |
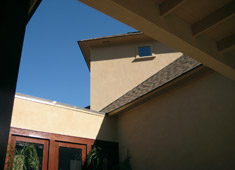 |
|
|
Uploaded: 5/31/2006 2:55:28 PM Categories: Built Work Elevations Floor Plans Schematics Swimming Pools |
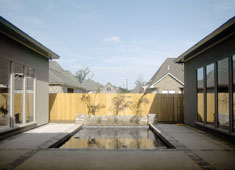 |
|
 Newer Projects Newer Projects |
Older Projects  |
 Chalasani House
Chalasani House